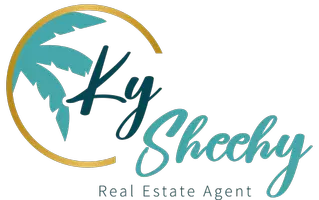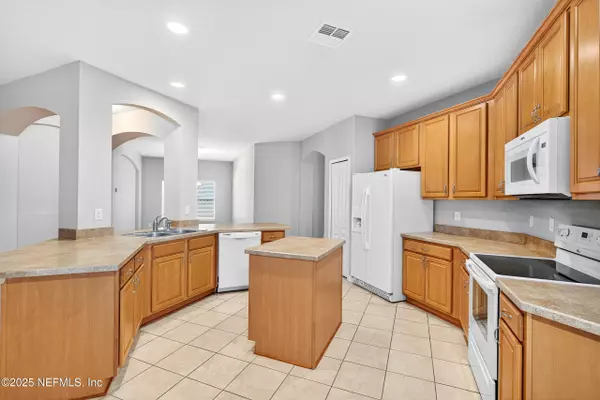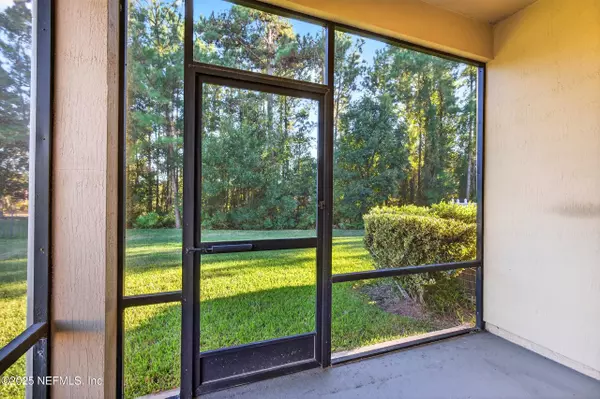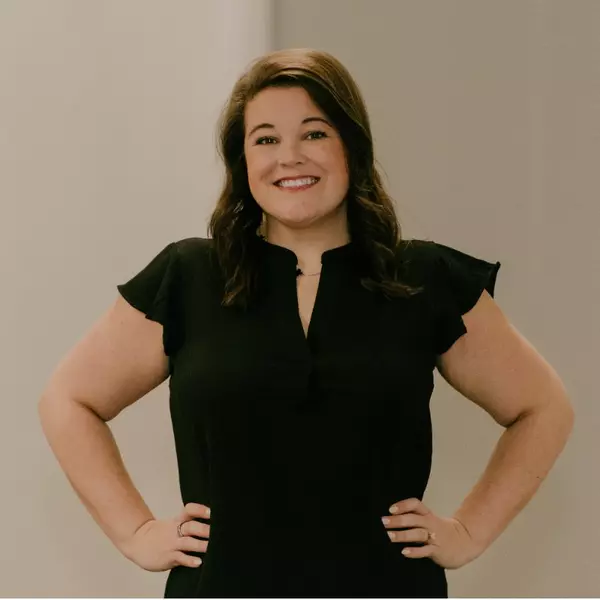
4 Beds
3 Baths
2,439 SqFt
4 Beds
3 Baths
2,439 SqFt
Key Details
Property Type Single Family Home
Sub Type Single Family Residence
Listing Status Active
Purchase Type For Sale
Square Footage 2,439 sqft
Price per Sqft $155
Subdivision Victoria Lakes
MLS Listing ID 2114070
Style Traditional
Bedrooms 4
Full Baths 3
HOA Fees $535/ann
HOA Y/N Yes
Year Built 2009
Annual Tax Amount $5,868
Lot Size 0.270 Acres
Acres 0.27
Property Sub-Type Single Family Residence
Source realMLS (Northeast Florida Multiple Listing Service)
Property Description
All primary living areas are located on the first floor, featuring an open-concept layout, tall ceilings, and a bright kitchen with ample counter space, island, and generous storage. Upstairs, a large loft with a full bathroom offers endless flexibility — easily converted into a 5th bedroom, game room, or private office.
Enjoy peaceful mornings in your screened-in patio overlooking the lush backyard and preserve views. The neighborhood's convenient location near three military bases and River City Marketplace offers tons of shopping, dining, and entertainment options just minutes away.
With plenty of storage, a functional floor plan, and space to make it your own, this Victoria Lakes home delivers incredible value and opportunity!
Location
State FL
County Duval
Community Victoria Lakes
Area 096-Ft George/Blount Island/Cedar Point
Direction From I-95 take 9A to Alta Dr. North on Alta which turns into Yellow Bluff Rd. North on Yellow Bluff Rd. Victoria Lakes entrance will be on your right.
Interior
Interior Features Ceiling Fan(s), Eat-in Kitchen, Entrance Foyer, Jack and Jill Bath, Kitchen Island, Open Floorplan, Pantry, Primary Bathroom -Tub with Separate Shower, Primary Downstairs, Split Bedrooms, Vaulted Ceiling(s), Walk-In Closet(s)
Heating Central
Cooling Central Air
Flooring Carpet, Wood
Furnishings Unfurnished
Laundry Electric Dryer Hookup, In Unit, Washer Hookup
Exterior
Parking Features Garage, Garage Door Opener
Garage Spaces 2.0
Utilities Available Cable Available, Sewer Connected, Water Connected
Amenities Available Park
View Protected Preserve, Trees/Woods
Roof Type Shingle
Porch Patio, Screened
Total Parking Spaces 2
Garage Yes
Private Pool No
Building
Lot Description Wooded
Sewer Public Sewer
Water Public
Architectural Style Traditional
Structure Type Concrete
New Construction No
Schools
Elementary Schools New Berlin
Middle Schools Oceanway
High Schools First Coast
Others
Senior Community No
Tax ID 1080750195
Acceptable Financing Cash, Conventional, FHA, Owner May Carry, Private Financing Available, VA Loan
Listing Terms Cash, Conventional, FHA, Owner May Carry, Private Financing Available, VA Loan
GET MORE INFORMATION
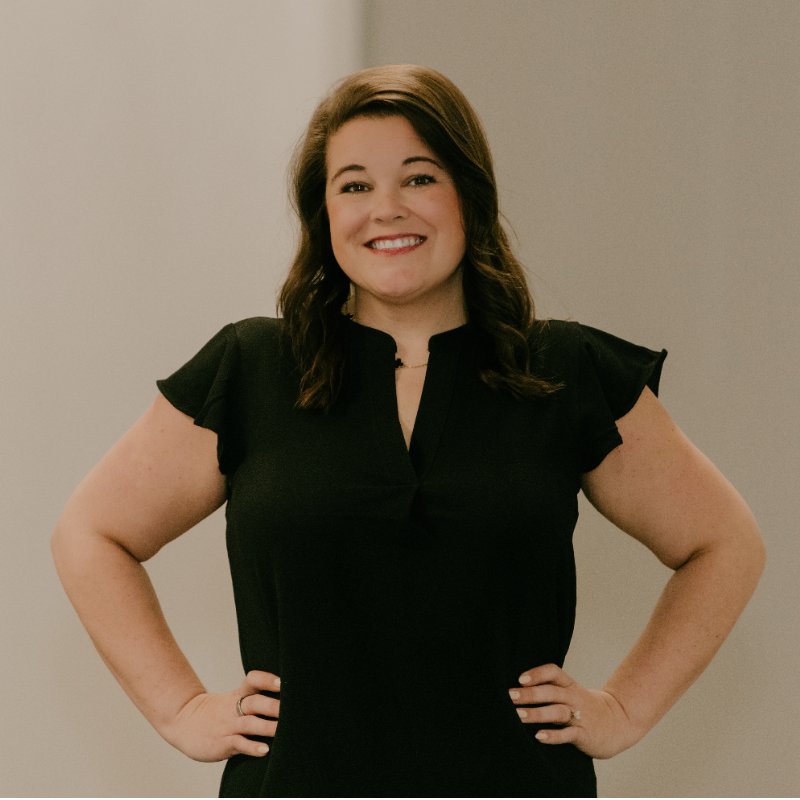
REALTOR® | Lic# 3430324
