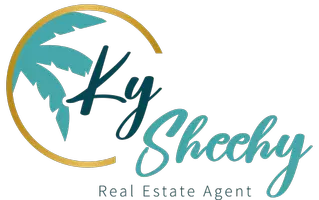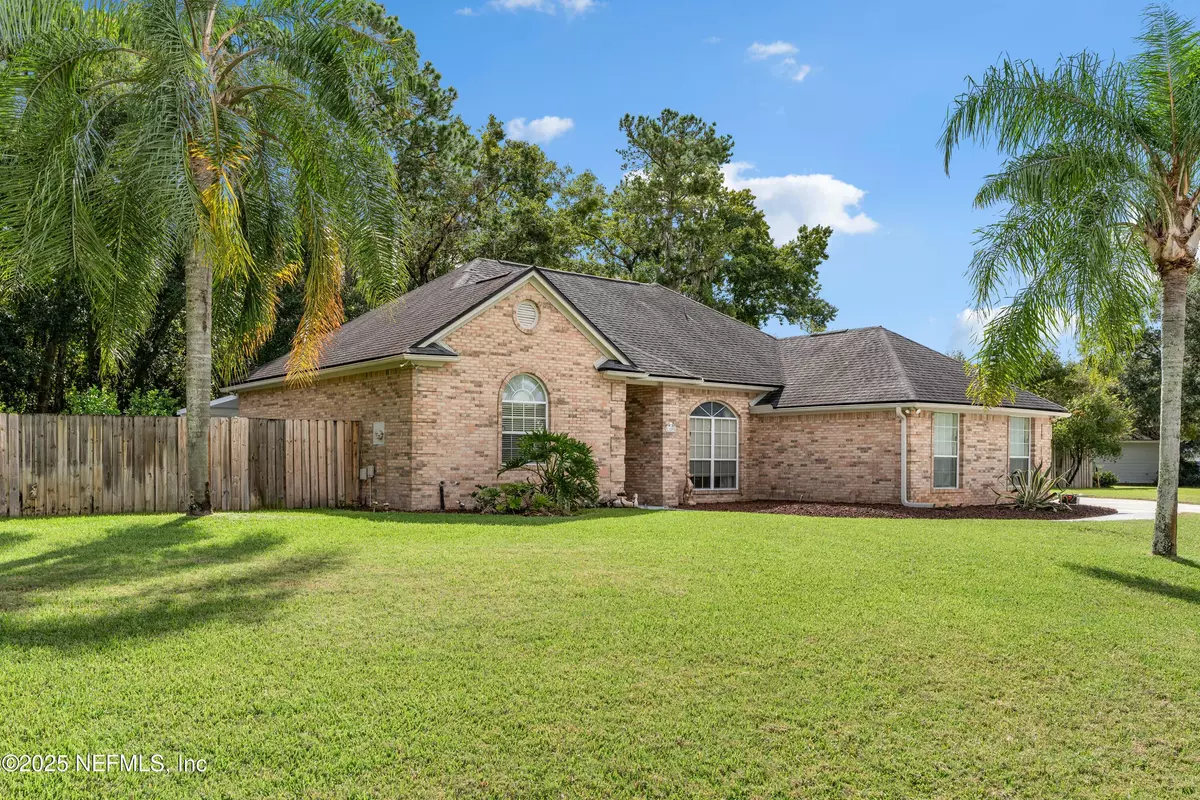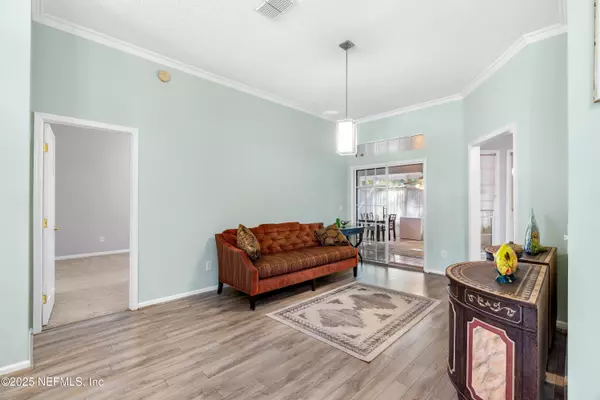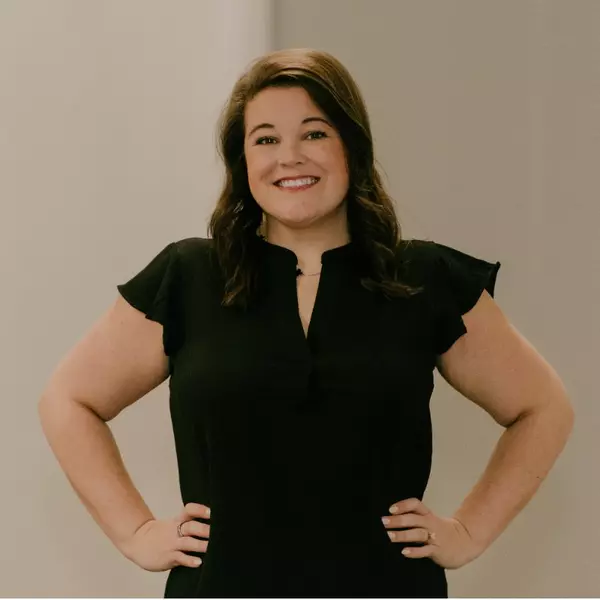
4 Beds
2 Baths
2,108 SqFt
4 Beds
2 Baths
2,108 SqFt
Key Details
Property Type Single Family Home
Sub Type Single Family Residence
Listing Status Active
Purchase Type For Sale
Square Footage 2,108 sqft
Price per Sqft $237
Subdivision Heaven Trees
MLS Listing ID 2113705
Style Traditional
Bedrooms 4
Full Baths 2
Construction Status Updated/Remodeled
HOA Fees $155/ann
HOA Y/N Yes
Year Built 1996
Annual Tax Amount $3,810
Lot Size 0.600 Acres
Acres 0.6
Property Sub-Type Single Family Residence
Source realMLS (Northeast Florida Multiple Listing Service)
Property Description
Updates and features include:
4 bedrooms / 2 full bathrooms
New 50-gallon water heater (2025)
New plumbing & electrical connections with updated inlets, switches, and valves
Fresh interior paint throughout
French drain & gutters, no standing water
1-year-old oversized fiber-concrete driveway (fits 6 cars)
New locks, hinges, vanities, and bathroom lighting
New microwave
New carpet in 2 bedrooms; laminate & tile in the rest of the home
Attic above garage with plywood flooring for additional storage
The backyard is an oasis with lush Florida landscaping, a shed, a private well for irrigation ($0 water bill for lawn), 45+ sprinkler heads, and mature fruit trees including peach, lemon, mandarin, avocado, and banana.
This home has been lovingly maintained and upgraded to provide peace of mind and comfort for years to come.
Don't miss the chance to own this unique Mandarin property with unbeatable privacy, space, and convenience!
Location
State FL
County Duval
Community Heaven Trees
Area 014-Mandarin
Direction Exit I-295 onto San Jose Blvd (SR 13) Head south on San Jose Blvd After about 2-3 miles, turn right onto Loretto Road Continue on Loretto Road until you reach Mountain Ash Road E Turn right onto Mountain Ash Rd E Drive to 11895 Mountain Ash Rd E — it will be on your left
Interior
Interior Features Breakfast Bar, Breakfast Nook, Ceiling Fan(s), Entrance Foyer, Pantry, Primary Bathroom -Tub with Separate Shower, Split Bedrooms, Walk-In Closet(s)
Heating Central, Electric
Cooling Central Air, Electric
Flooring Carpet, Laminate, Tile
Laundry In Unit
Exterior
Exterior Feature Fire Pit
Parking Features Attached, Garage
Garage Spaces 2.0
Fence Back Yard, Privacy, Wood
Utilities Available Cable Connected, Electricity Connected, Sewer Connected, Water Connected
View Trees/Woods
Roof Type Shingle
Total Parking Spaces 2
Garage Yes
Private Pool No
Building
Lot Description Sprinklers In Front, Sprinklers In Rear
Sewer Public Sewer
Water Public
Architectural Style Traditional
Structure Type Brick,Frame
New Construction No
Construction Status Updated/Remodeled
Others
Senior Community No
Tax ID 1588983505
Acceptable Financing Cash, Conventional, FHA, VA Loan
Listing Terms Cash, Conventional, FHA, VA Loan
GET MORE INFORMATION
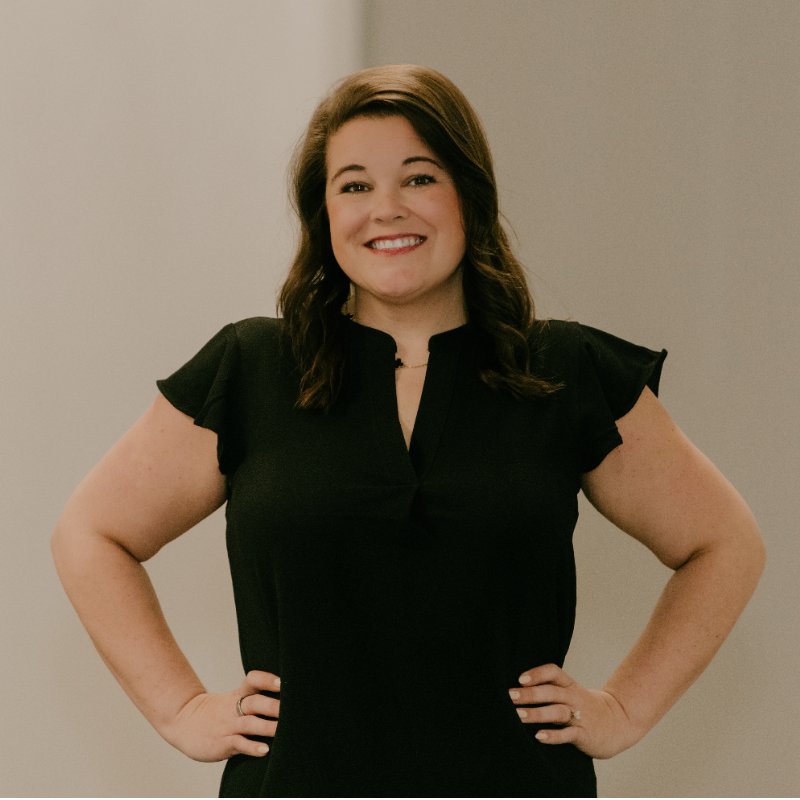
REALTOR® | Lic# 3430324
