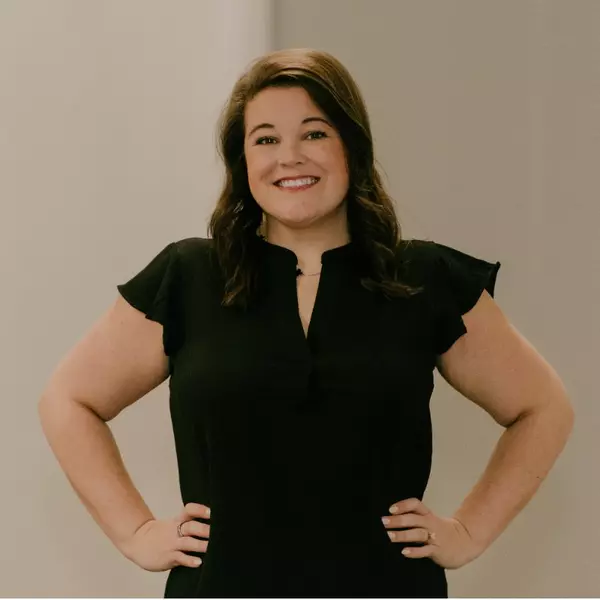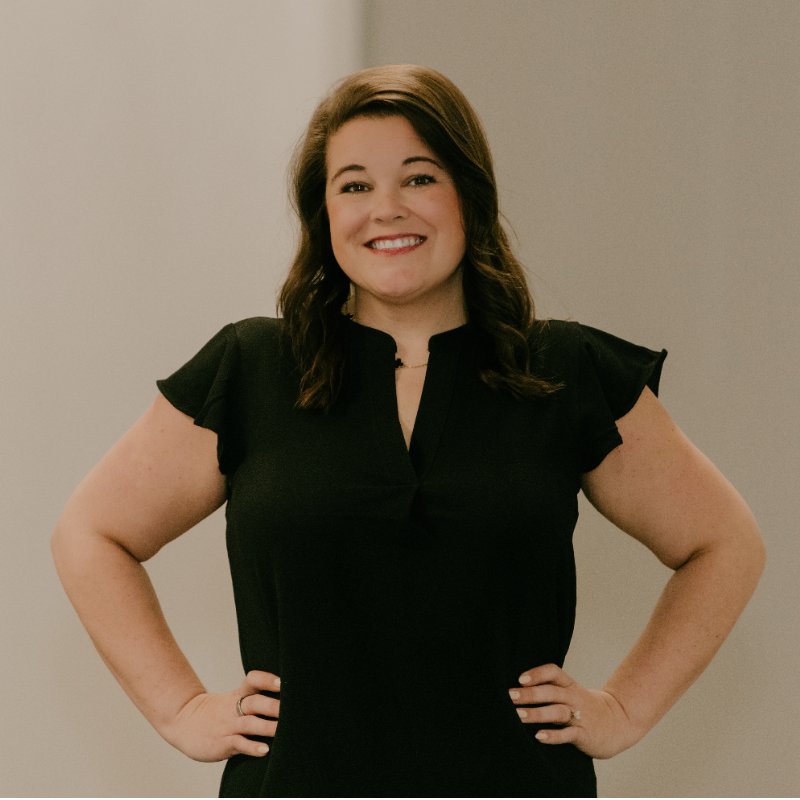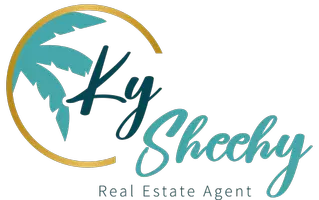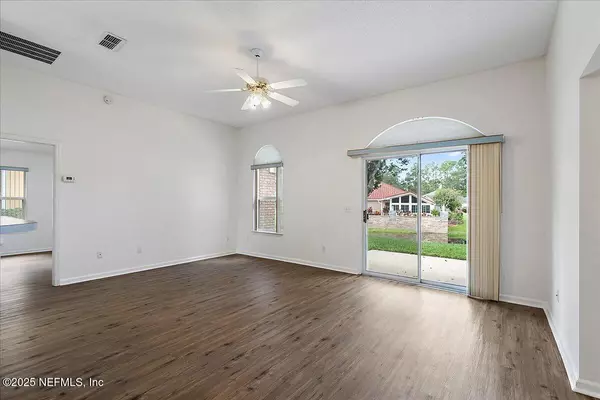
3 Beds
2 Baths
1,701 SqFt
3 Beds
2 Baths
1,701 SqFt
Key Details
Property Type Single Family Home
Sub Type Single Family Residence
Listing Status Active
Purchase Type For Sale
Square Footage 1,701 sqft
Price per Sqft $223
Subdivision Sutton Lakes
MLS Listing ID 2113566
Style Ranch
Bedrooms 3
Full Baths 2
HOA Fees $329/ann
HOA Y/N Yes
Year Built 1995
Annual Tax Amount $5,510
Lot Size 10,018 Sqft
Acres 0.23
Property Sub-Type Single Family Residence
Source realMLS (Northeast Florida Multiple Listing Service)
Property Description
If you're searching for a home you can truly make your own, your search ends here! This impeccably maintained three-bedroom, two-bath residence embodies both comfort and sophistication throughout its thoughtfully designed spaces.
Step inside to discover an open floor plan accentuated by soaring 10-foot ceilings, creating a bright and airy atmosphere. The split floor plan offers privacy, while the separate dining room/flex room could easily be used as a home office, playroom, formal sitting. You decide! The kitchen features a convenient breakfast nook, perfect for casual dining, and an adjacent roomy indoor laundry room adds everyday practicality.
Generously sized rooms ensure there is plenty of space to relax and unwind. The expansive great room, with its open design, offers serene lake views,ideal for enjoying peaceful moments at home.
Key home systems have been updated within the last eight years, including the Roof, HVAC, Water Heater, Refrigerator, and garbage disposal, providing peace of mind for years to come. Located in the desirable Sutton Oaks community, residents are welcomed by picturesque tree-lined streets, a tranquil environment, and a friendly, family-oriented atmosphere.
Home is being sold "AS-IS"
Location
State FL
County Duval
Community Sutton Lakes
Area 013-Beauclerc/Mandarin North
Direction From San Jose Blvd go east on Sunbeam Rd. Turn right on Broken Oaks. first home on the right.
Interior
Interior Features Breakfast Bar, Breakfast Nook, Ceiling Fan(s), Eat-in Kitchen, Entrance Foyer, Pantry, Primary Bathroom - Tub with Shower, Vaulted Ceiling(s), Walk-In Closet(s)
Heating Central
Cooling Central Air
Flooring Laminate
Furnishings Unfurnished
Laundry In Unit
Exterior
Parking Features Garage
Garage Spaces 2.0
Utilities Available Cable Available, Electricity Connected, Sewer Connected, Water Connected
Amenities Available Management - Off Site
Waterfront Description Pond
View Pond
Roof Type Shingle
Porch Patio
Total Parking Spaces 2
Garage Yes
Private Pool No
Building
Lot Description Sprinklers In Front, Sprinklers In Rear
Sewer Public Sewer
Water Public
Architectural Style Ranch
Structure Type Brick,Brick Veneer,Frame
New Construction No
Others
Senior Community No
Tax ID 1490779225
Security Features Smoke Detector(s)
Acceptable Financing Cash, Conventional, FHA, VA Loan
Listing Terms Cash, Conventional, FHA, VA Loan
GET MORE INFORMATION

REALTOR® | Lic# 3430324






