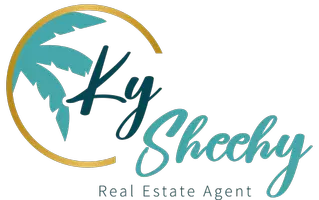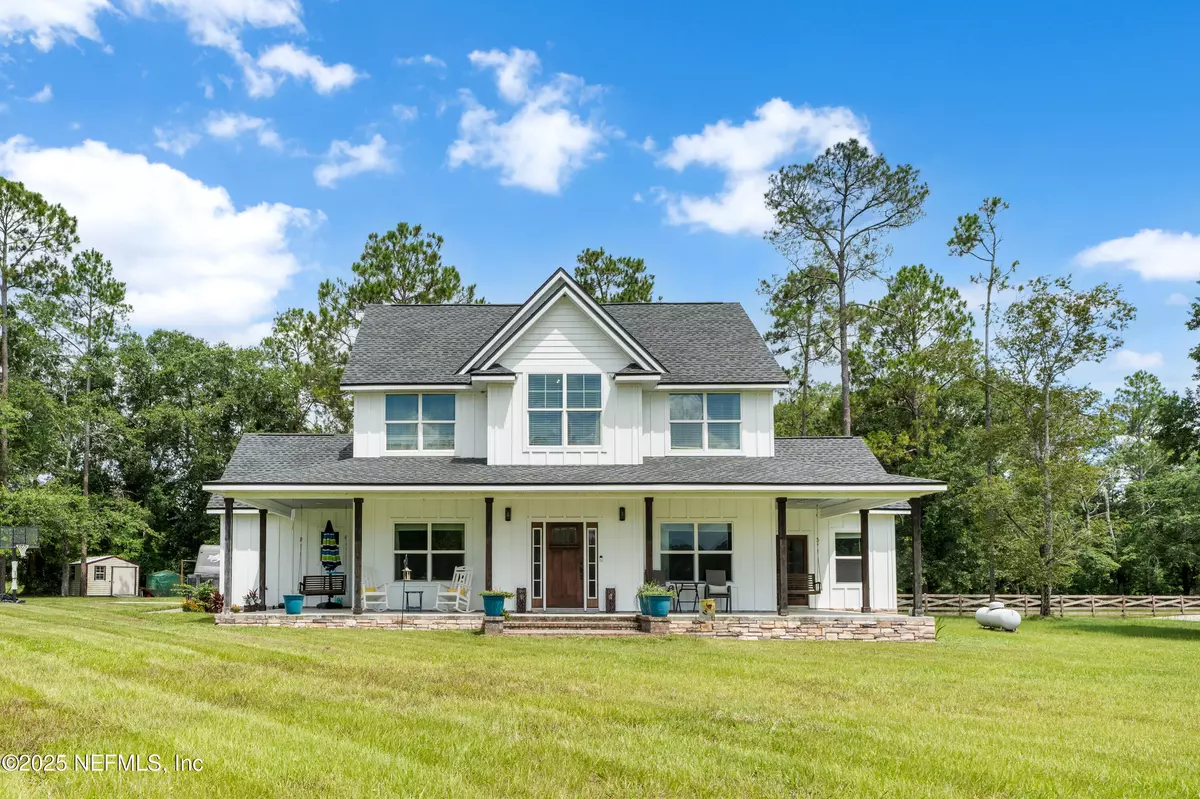4 Beds
3 Baths
2,721 SqFt
4 Beds
3 Baths
2,721 SqFt
Key Details
Property Type Single Family Home
Sub Type Single Family Residence
Listing Status Active
Purchase Type For Sale
Square Footage 2,721 sqft
Price per Sqft $213
Subdivision **Verifying Subd**
MLS Listing ID 2107494
Bedrooms 4
Full Baths 2
Half Baths 1
HOA Y/N No
Year Built 2021
Property Sub-Type Single Family Residence
Source realMLS (Northeast Florida Multiple Listing Service)
Property Description
2.5 bathrooms and a versatile office, this home was built with functionality and luxury in mind. The chef's kitchen is a showstopper with rich wood
shaker cabinetry, sleek quartz countertops, stainless steel appliances including a gas stove, and a spacious walk-in pantry. Enjoy the warmth of
the gas fireplace in the inviting living room, or entertain in the formal dining space. The main level also features luxury vinyl plank flooring, a
mudroom, laundry room, half bath, primary suite and a convenient storage closet under the stairs. Upstairs, you'll find three additional bedrooms,
full bath with dual vanities, and a bonus living area perfect for relaxing or play. The expansive primary suite offers a peaceful retreat with a spa-like bathroom featuring a free-standing soaking tub, walk-in shower with double shower heads, double vanities, and a generous walk-in closet. Modern touches like Ecobee smart thermostats on both levels and a gas tankless water heater add comfort and efficiency. Step outside to enjoy the tiled back porch, fully sodded and professionally landscaped, fully fenced yard, perfect for pets or play. Additional upgrades include durable Hardie board siding with cedar beam accents, a charming front porch, side porches with a swing, a 2-car garage, and a whole-home water softener system. This home is move-in ready and built to impress!
Location
State FL
County Union
Community **Verifying Subd**
Area 542-Union County-South
Direction From SR121 in Lake Butler Take CR 231 to SE 64th street, Turn left the house is the first driveway on the left.
Interior
Interior Features Eat-in Kitchen, Primary Downstairs, Walk-In Closet(s)
Heating Central
Cooling Central Air
Flooring Carpet
Laundry In Unit
Exterior
Exterior Feature Fire Pit
Parking Features Garage Door Opener
Garage Spaces 2.0
Utilities Available Electricity Connected
Roof Type Shingle
Porch Covered, Front Porch, Rear Porch
Total Parking Spaces 2
Garage Yes
Private Pool No
Building
Sewer Septic Tank
Water Well
New Construction No
Schools
Elementary Schools Other
Middle Schools Other
High Schools Other
Others
Senior Community No
Tax ID 1806201000000100
Acceptable Financing Cash, Conventional, FHA, VA Loan
Listing Terms Cash, Conventional, FHA, VA Loan
Virtual Tour https://my.matterport.com/show/?m=hrJ4kpzALFS
GET MORE INFORMATION
REALTOR® | Lic# 3430324






