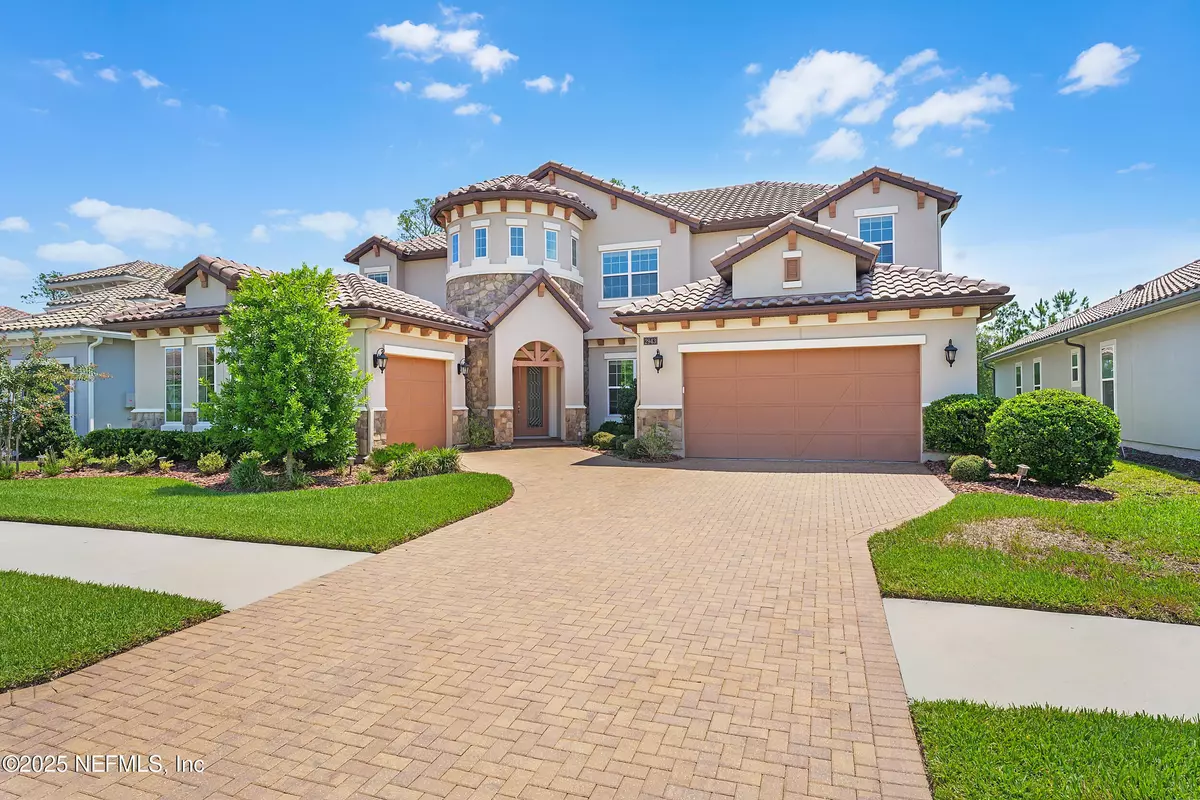
5 Beds
4 Baths
3,781 SqFt
5 Beds
4 Baths
3,781 SqFt
Key Details
Property Type Single Family Home
Sub Type Single Family Residence
Listing Status Pending
Purchase Type For Sale
Square Footage 3,781 sqft
Price per Sqft $277
Subdivision Tamaya
MLS Listing ID 2099417
Style Spanish
Bedrooms 5
Full Baths 3
Half Baths 1
Construction Status Updated/Remodeled
HOA Fees $121/ann
HOA Y/N Yes
Year Built 2021
Annual Tax Amount $19,845
Lot Size 9,583 Sqft
Acres 0.22
Property Sub-Type Single Family Residence
Source realMLS (Northeast Florida Multiple Listing Service)
Property Description
Upstairs features a thoughtfully designed split-bedroom layout, with two bedrooms that share a full guest/hallway bathroom. There are also two additional bedrooms connected with a Jack-and-Jill bathroom featuring double vanities, and a private water closet. Overlooking the downstairs, the spacious open loft offers versatile living space, perfect for a playroom, home office, or entertainment area.
Come see for yourself why life in Tamaya is truly one of a kind, where resort-style amenities, stunning homes, and an unbeatable Jacksonville, FL location come together to offer the lifestyle you've been dreaming of! Don't Wait! Schedule your showing today!
Location
State FL
County Duval
Community Tamaya
Area 025-Intracoastal West-North Of Beach Blvd
Direction Traveling I295 East beltway, exit east Beach Blvd. Travel eastbound and turn left into Tamaya. Turn Right on Meritage Blvd. stopping at security guarded gate. Please be prepared to show ID and RE license. After gate, Cassia Ln. will be the first left. House will be on the right #2943
Interior
Interior Features Ceiling Fan(s), Eat-in Kitchen, Entrance Foyer, Jack and Jill Bath, Kitchen Island, Open Floorplan, Pantry, Primary Bathroom -Tub with Separate Shower, Primary Downstairs, Split Bedrooms, Vaulted Ceiling(s), Walk-In Closet(s)
Heating Central, Electric
Cooling Central Air, Electric
Flooring Carpet, Tile
Fireplaces Number 1
Fireplaces Type Gas
Furnishings Negotiable
Fireplace Yes
Laundry Electric Dryer Hookup, Lower Level, Washer Hookup
Exterior
Parking Features Attached, Garage, Garage Door Opener
Garage Spaces 3.0
Utilities Available Cable Available, Cable Connected, Electricity Available, Electricity Connected, Natural Gas Connected, Sewer Connected, Water Connected
Amenities Available Gated
View Trees/Woods
Roof Type Tile
Porch Covered, Rear Porch, Screened
Total Parking Spaces 3
Garage Yes
Private Pool No
Building
Lot Description Sprinklers In Front, Sprinklers In Rear, Wooded
Sewer Public Sewer
Water Public
Architectural Style Spanish
Structure Type Stucco
New Construction No
Construction Status Updated/Remodeled
Schools
Elementary Schools Kernan Trail
Middle Schools Kernan
High Schools Atlantic Coast
Others
HOA Fee Include Maintenance Grounds,Security
Senior Community No
Tax ID 1652820275
Security Features 24 Hour Security,Gated with Guard,Security Gate
Acceptable Financing Cash, Conventional, VA Loan
Listing Terms Cash, Conventional, VA Loan
GET MORE INFORMATION

REALTOR® | Lic# 3430324






