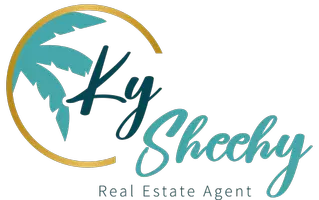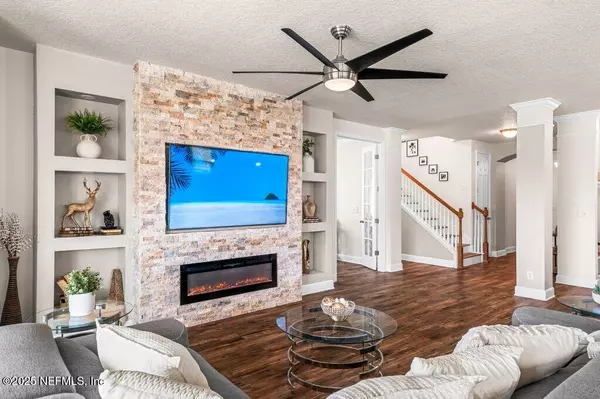4 Beds
3 Baths
2,637 SqFt
4 Beds
3 Baths
2,637 SqFt
Key Details
Property Type Single Family Home
Sub Type Single Family Residence
Listing Status Active
Purchase Type For Sale
Square Footage 2,637 sqft
Price per Sqft $284
Subdivision Addison Park
MLS Listing ID 2098074
Style Traditional,Other
Bedrooms 4
Full Baths 3
Construction Status Updated/Remodeled
HOA Fees $480/ann
HOA Y/N Yes
Year Built 2015
Annual Tax Amount $8,807
Lot Size 6,534 Sqft
Acres 0.15
Property Sub-Type Single Family Residence
Property Description
Seller may consider buyer concessions if made in an offer & this property QUALIFIES FOR A CREDIT UP TO $11,685 through the seller's preferred lender.
Location
State FL
County St. Johns
Community Addison Park
Area 272-Nocatee South
Direction From US-1 North take Nocatee Parkway East to Town Plaza Avenue. Go straight at circle drive and take a right on Nocatee Village Drive. Take a left Paradise Valley Drive. House is on the right.
Interior
Interior Features Breakfast Bar, Ceiling Fan(s), Eat-in Kitchen, Entrance Foyer, In-Law Floorplan, Kitchen Island, Open Floorplan, Pantry, Primary Bathroom - Shower No Tub, Primary Downstairs, Vaulted Ceiling(s), Other
Heating Central, Electric, Zoned
Cooling Central Air, Electric, Split System
Flooring Carpet, Tile, Vinyl
Fireplaces Number 1
Fireplaces Type Electric
Fireplace Yes
Laundry Electric Dryer Hookup, Lower Level, Washer Hookup
Exterior
Exterior Feature Tennis Court(s)
Parking Features Other, Attached, Garage, Garage Door Opener, Secured
Garage Spaces 2.0
Fence Back Yard
Utilities Available Cable Available, Cable Connected, Electricity Connected, Natural Gas Available, Natural Gas Connected, Sewer Available, Sewer Connected, Water Available, Water Connected
Amenities Available Park
View Bridge(s), Pond, Pool, Trees/Woods
Roof Type Shingle
Accessibility Accessible Bedroom, Accessible Central Living Area, Accessible Closets, Accessible Common Area, Accessible Electrical and Environmental Controls, Accessible Entrance, Accessible Full Bath, Accessible Hallway(s), Accessible Kitchen, Accessible Kitchen Appliances, Accessible Washer/Dryer, Common Area, Visitable, Visitor Bathroom
Total Parking Spaces 2
Garage Yes
Private Pool No
Building
Lot Description Sprinklers In Rear, Other
Faces West
Sewer Public Sewer
Water Public, Other
Architectural Style Traditional, Other
Structure Type Concrete,Vinyl Siding
New Construction No
Construction Status Updated/Remodeled
Schools
Elementary Schools Pine Island Academy
Middle Schools Pine Island Academy
High Schools Allen D. Nease
Others
HOA Name BCM Services
HOA Fee Include Other
Senior Community No
Tax ID 0680560970
Acceptable Financing Cash, Conventional, FHA, VA Loan
Listing Terms Cash, Conventional, FHA, VA Loan
Virtual Tour https://www.zillow.com/view-imx/d731c10f-375d-4227-a321-eb0285cf5920?setAttribution=mls&wl=true&initialViewType=pano&utm_source=dashboard
GET MORE INFORMATION
REALTOR® | Lic# 3430324






