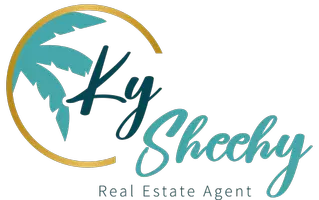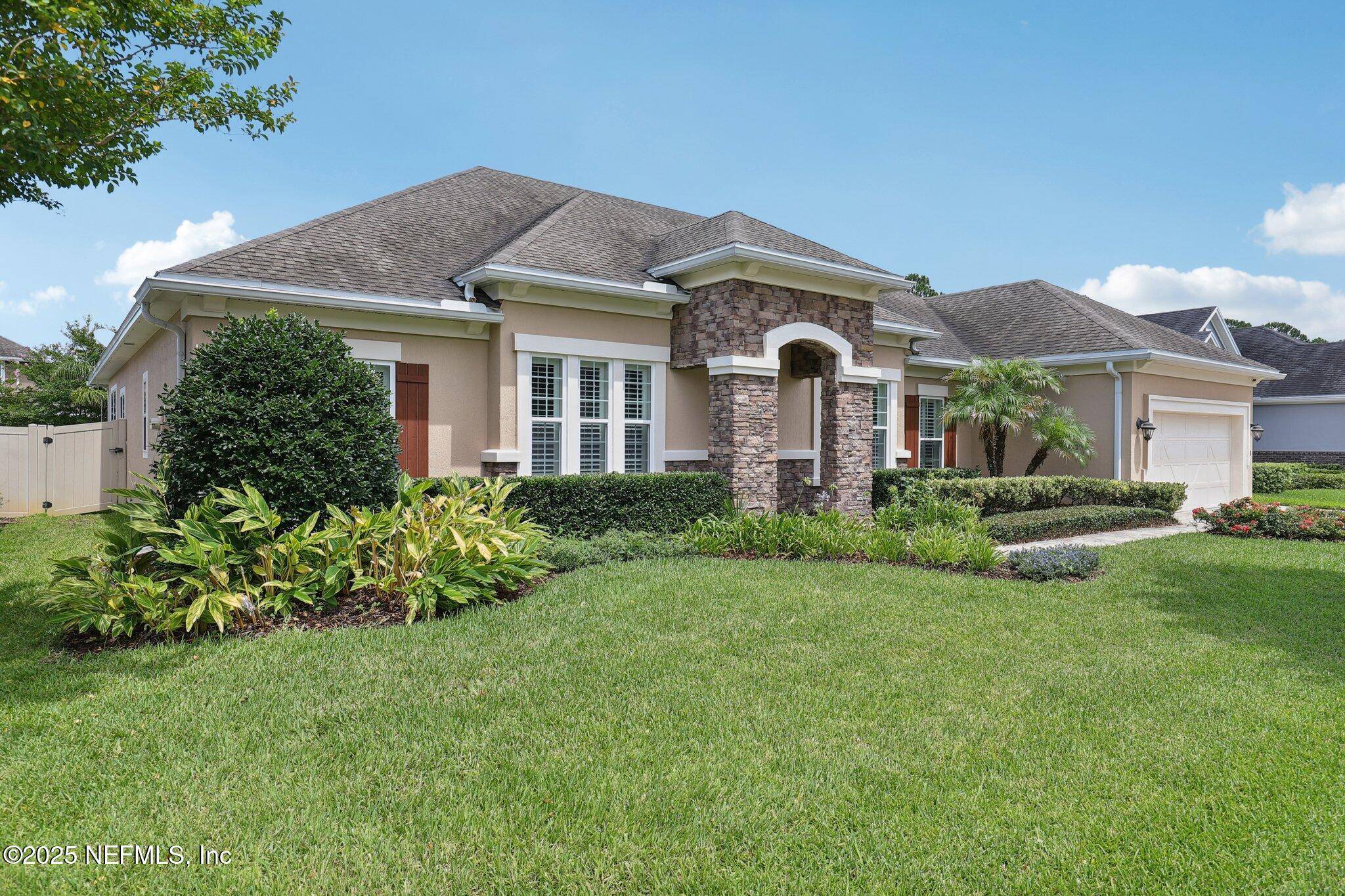4 Beds
4 Baths
3,759 SqFt
4 Beds
4 Baths
3,759 SqFt
OPEN HOUSE
Sat Jul 19, 12:00pm - 3:00pm
Sun Jul 20, 12:00pm - 2:00pm
Key Details
Property Type Single Family Home
Sub Type Single Family Residence
Listing Status Active
Purchase Type For Sale
Square Footage 3,759 sqft
Price per Sqft $236
Subdivision Crosswater@Pablo Bay
MLS Listing ID 2097911
Style Traditional
Bedrooms 4
Full Baths 4
HOA Fees $798/ann
HOA Y/N Yes
Year Built 2015
Annual Tax Amount $11,355
Lot Size 10,890 Sqft
Acres 0.25
Property Sub-Type Single Family Residence
Source realMLS (Northeast Florida Multiple Listing Service)
Property Description
The open-concept layout offers unobstructed views from the front entry through to the sparkling heated pool, creating a true indoor-outdoor living experience. The chef's kitchen is a showstopper with a large prep island with bar seating, gas cooktop, stainless steel appliances, and a generous walk-in pantry—ideal for everyday living and entertaining. The spacious family room opens seamlessly to the covered lanai and fully equipped summer kitchen via pocket sliding glass doors—perfect for hosting guests year-round. The split-bedroom floor plan provides privacy and comfort, with the luxurious Owners' retreat featuring wood-look tile, a tray ceiling, huge custom closet, and a spa-like en suite bath with a spectacular walk-in shower. Three additional bedrooms are located on the main floor, including one with a private en suite bath.
Upstairs, a large bonus room with a full bath offers endless possibilities: game room, home theater, or playroom. With the primary living areas on the main level, this home allows for easy first-floor living. Community amenities include pools, clubhouse, fitness center, playground, jogging paths, dog park!
Location
State FL
County Duval
Community Crosswater@Pablo Bay
Area 026-Intracoastal West-South Of Beach Blvd
Direction From 202/J. Turner Butler E to San Pablo, turn left on San Pablo, left into Pablo Bay, right into Crosswater at Pablo Bay. At round about turn left onto Burnt Pine Dr. Home on the right.
Rooms
Other Rooms Outdoor Kitchen
Interior
Interior Features Breakfast Bar, Breakfast Nook, Ceiling Fan(s), Eat-in Kitchen, Entrance Foyer, Kitchen Island, Open Floorplan, Pantry, Primary Bathroom - Shower No Tub, Split Bedrooms, Walk-In Closet(s)
Heating Central
Cooling Central Air
Flooring Tile, Wood
Exterior
Exterior Feature Fire Pit, Outdoor Kitchen
Parking Features Other, Garage
Garage Spaces 3.0
Fence Back Yard
Pool In Ground
Utilities Available Sewer Connected, Water Connected
Amenities Available Park
View Pool
Roof Type Shingle
Porch Porch
Total Parking Spaces 3
Garage Yes
Private Pool No
Building
Lot Description Sprinklers In Front, Sprinklers In Rear
Water Public
Architectural Style Traditional
Structure Type Frame,Stucco
New Construction No
Others
Senior Community No
Tax ID 1674513535
Acceptable Financing Cash, Conventional, FHA, VA Loan
Listing Terms Cash, Conventional, FHA, VA Loan
Virtual Tour https://www.zillow.com/view-imx/2d30ae76-371c-482e-a483-e68eedbdbd21?wl=true&setAttribution=mls&initialViewType=pano
GET MORE INFORMATION
REALTOR® | Lic# 3430324






