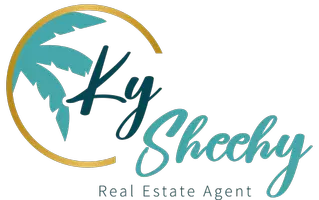3 Beds
2 Baths
1,140 SqFt
3 Beds
2 Baths
1,140 SqFt
Key Details
Property Type Single Family Home
Sub Type Single Family Residence
Listing Status Active
Purchase Type For Sale
Square Footage 1,140 sqft
Price per Sqft $214
Subdivision Mayfield Annex
MLS Listing ID 2097209
Style Ranch
Bedrooms 3
Full Baths 2
Construction Status Updated/Remodeled
HOA Fees $200/ann
HOA Y/N Yes
Year Built 2003
Annual Tax Amount $862
Lot Size 6,098 Sqft
Acres 0.14
Property Sub-Type Single Family Residence
Source realMLS (Northeast Florida Multiple Listing Service)
Property Description
Welcome to this inviting 3-bedroom, 2-bath home offering 1,140 sq ft of comfortable living space. Thoughtfully designed with a split living area, you'll enjoy a cozy family room perfect for relaxing or entertaining, and a separate kitchen featuring an eat-in dining space—ideal for casual meals or morning coffee. Step outside to a large backyard with endless potential—whether you're dreaming of a garden, play space, or outdoor entertaining area, there's room to make it your own. Major updates include a brand-new roof (2022) and a recently replaced A/C unit (2023), giving you peace of mind for years to come. Conveniently located and move-in ready, this home blends function and charm in a layout designed for everyday living.
Don't miss your chance to own this gem—schedule your tour today! Seller to provide up to $10,000 towards rate buy down, or buyers closing costs and pre-paids with a full price offer. If you use our preferred lender, offering 1% towards buyers closing costs and pre-paids
Location
State FL
County Clay
Community Mayfield Annex
Area 146-Middleburg-Ne
Direction From Blanding Blvd. take a left onto Henley Road, and then make a right onto Talisman Dr, and then a right onto Alec Dr. Home will be on the right side.
Interior
Interior Features Breakfast Nook, Ceiling Fan(s), Eat-in Kitchen, Kitchen Island, Primary Bathroom - Shower No Tub, Split Bedrooms, Vaulted Ceiling(s)
Heating Central
Cooling Central Air
Flooring Laminate, Tile
Furnishings Unfurnished
Laundry Electric Dryer Hookup, In Unit, Washer Hookup
Exterior
Parking Features Garage, Garage Door Opener, Off Street
Garage Spaces 2.0
Utilities Available Cable Available, Electricity Connected, Sewer Connected, Water Connected
Amenities Available None
Roof Type Shingle
Porch Patio, Porch
Total Parking Spaces 2
Garage Yes
Private Pool No
Building
Faces South
Sewer Public Sewer
Water Public
Architectural Style Ranch
Structure Type Stucco
New Construction No
Construction Status Updated/Remodeled
Others
Senior Community No
Tax ID 32042500812300677
Security Features Security System Owned,Smoke Detector(s)
Acceptable Financing Cash, Conventional, FHA, USDA Loan, VA Loan
Listing Terms Cash, Conventional, FHA, USDA Loan, VA Loan
GET MORE INFORMATION
REALTOR® | Lic# 3430324






